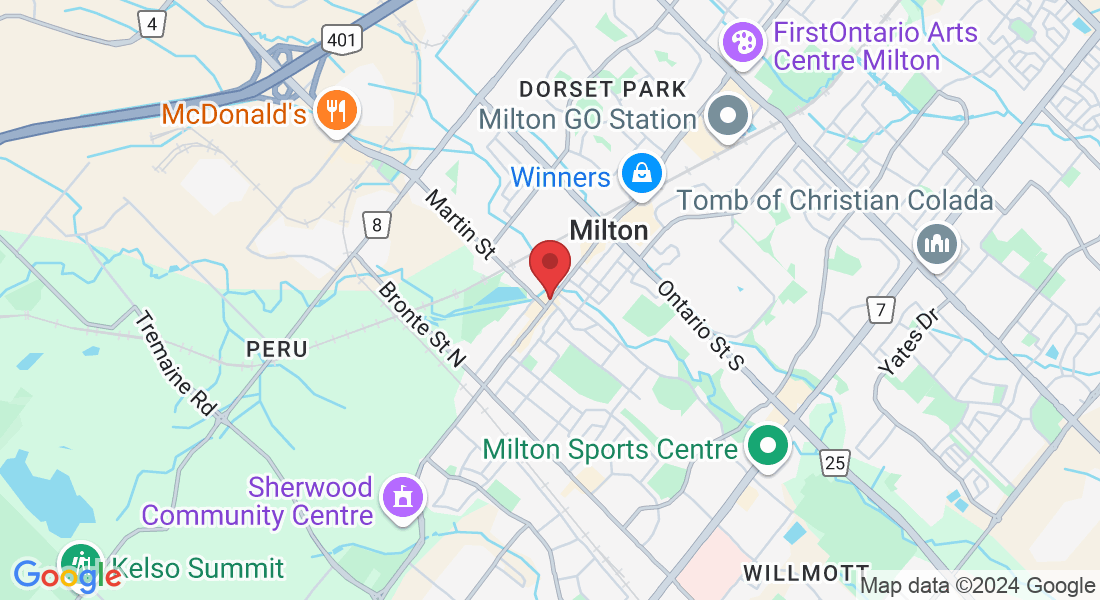Sweetbriar - Milton Homes
A Sweet Collection of Singles starting from the $1.38M’s & Semi-Towns starting from the $949’s
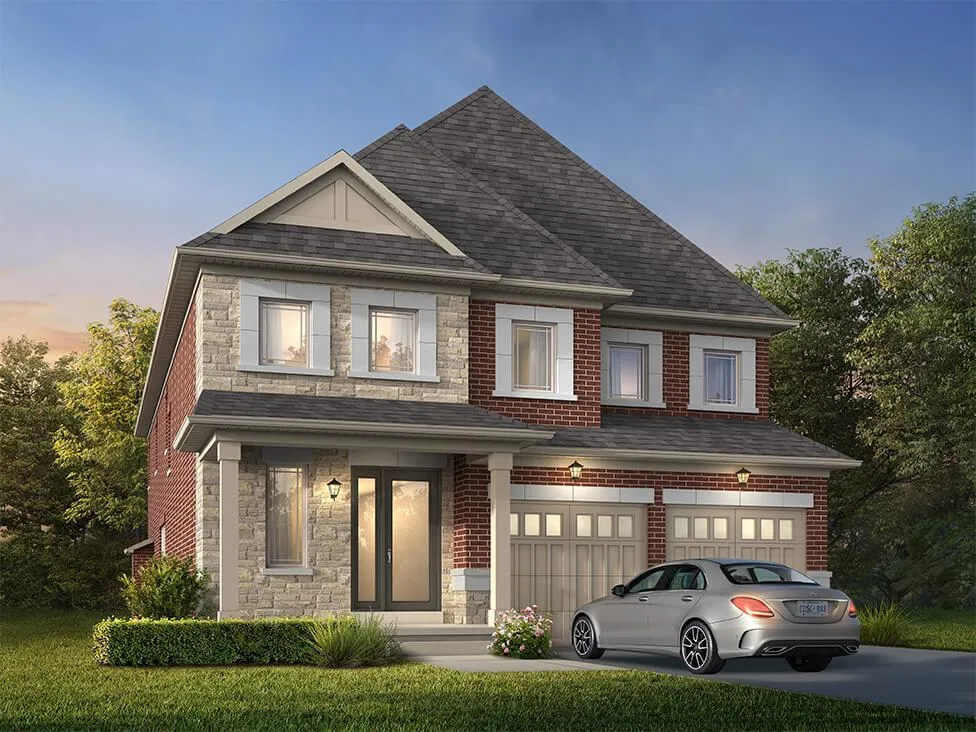
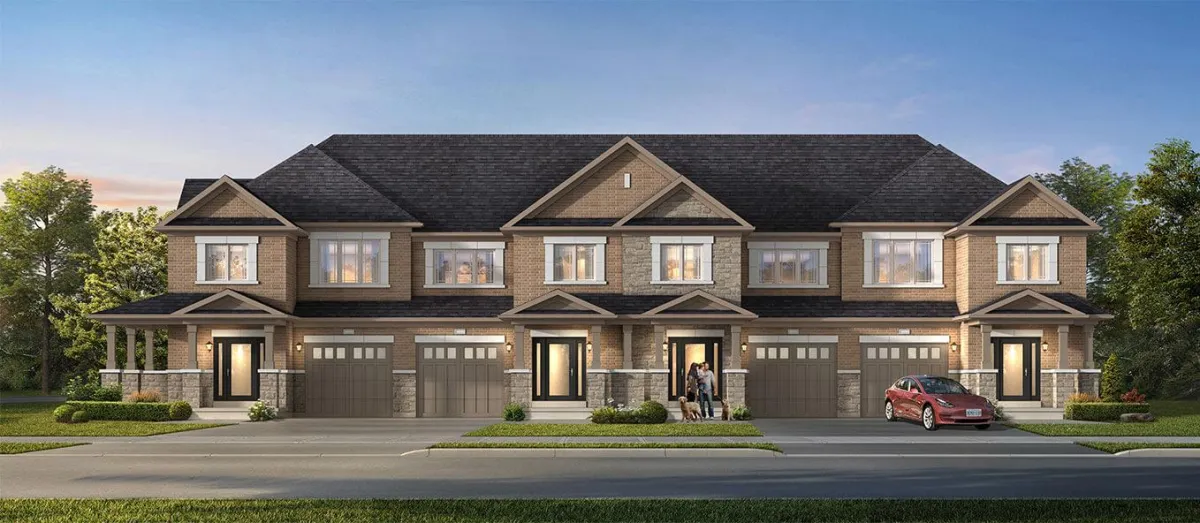

Register Now For Platinum VIP Access of New Homes/Condos
Welcome To Your Next Big Adventure
Where small-town charm meets big-city convenience, Sweetbriar is nestled amidst picturesque landscapes and rolling greenery, offering the perfect balance of urban amenities and natural beauty. With easy access to highways and excellent public transportation, you'll be well-con
Milton is a place where families grow, memories are made, and dreams come true. Whether you choose a Semi-Town or a Single-Family Home, Sweetbriar is the canvas upon which you can paint your vision of a perfect life. These homes are designed with an emphasis on quality, functionality, and sophistication.


AMENITIES
Rattlesnake Point Conservation Area (17 mins)
Milton Hall (10 mins)
Hilton Falls Conservation Area (18 mins)
Kelso Conservation Area (18 mins)
Mountsberg Conservation Area (23 mins)
Toronto Premium Outlets (10 mins)
Milton Farmer's Market (13 mins)
The Stonehouse of Campbellville (20 mins)
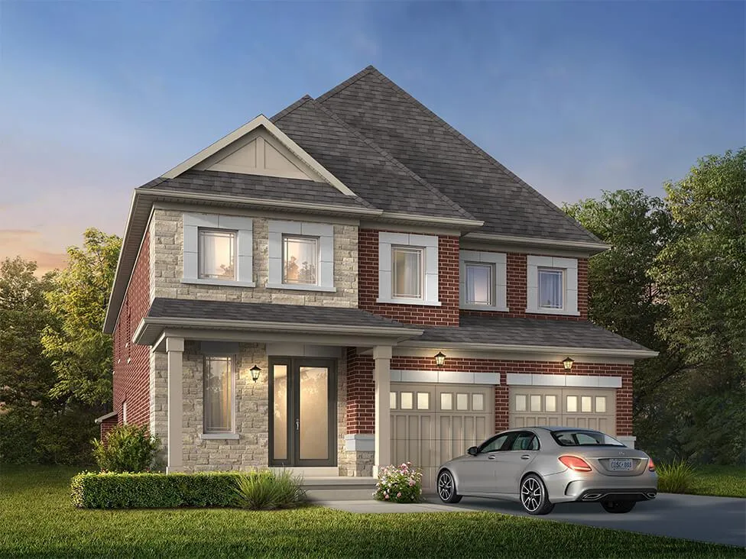
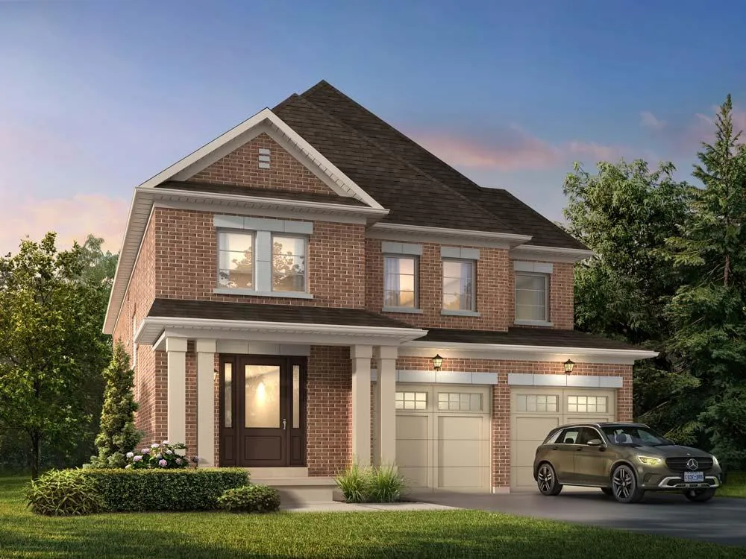
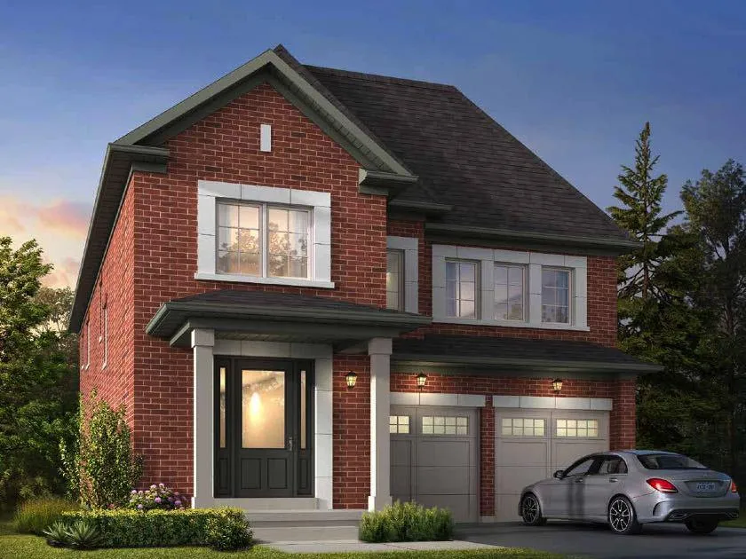
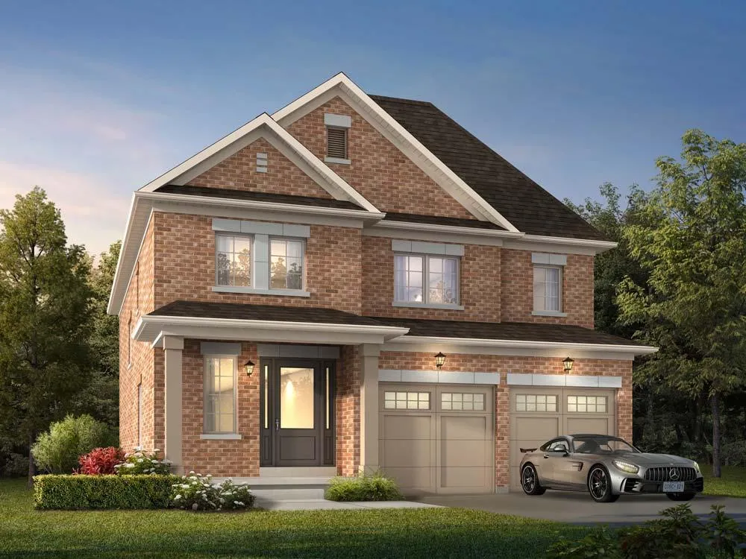
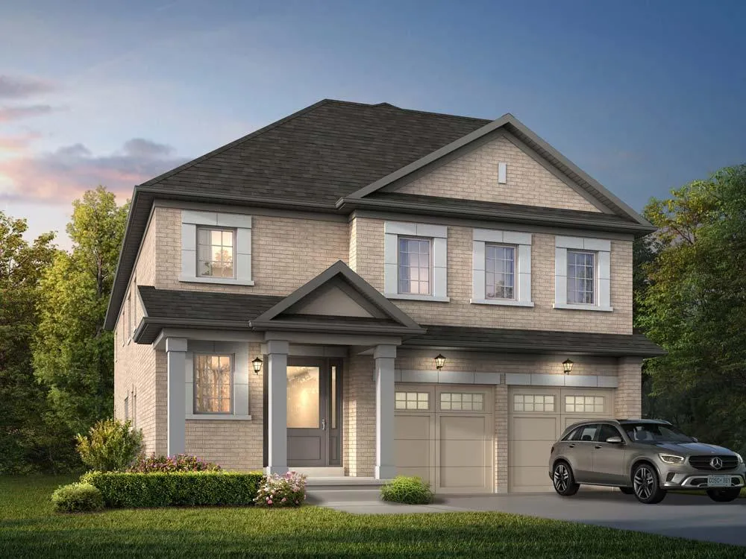
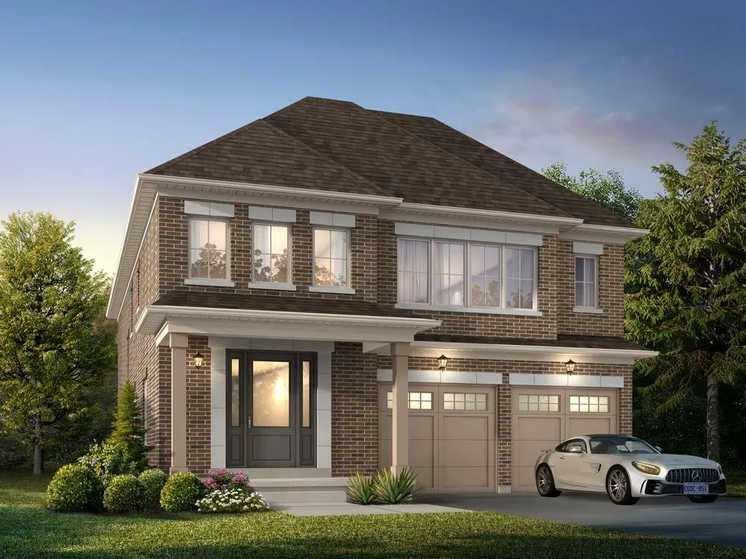
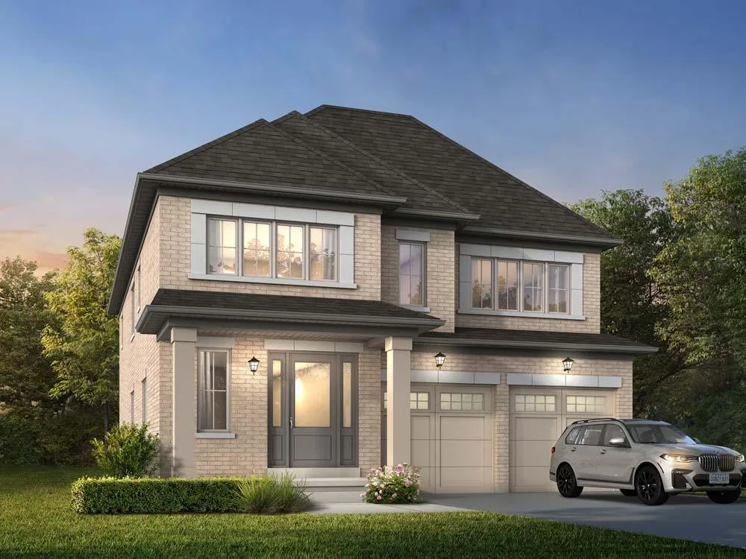
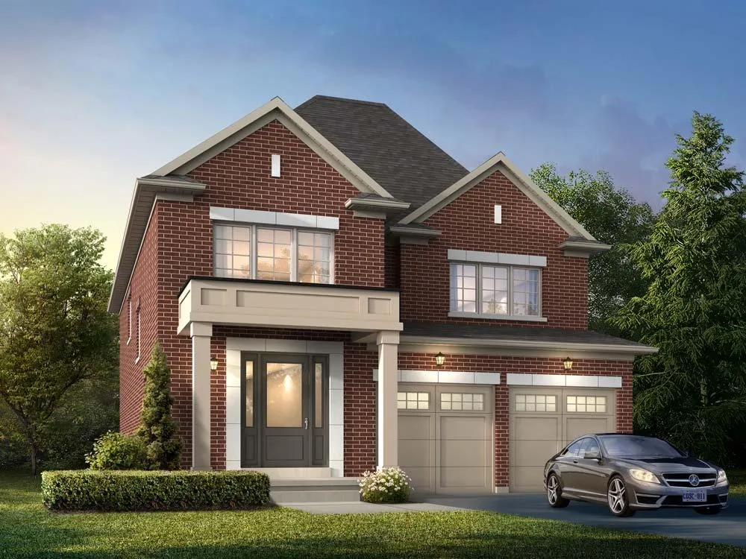
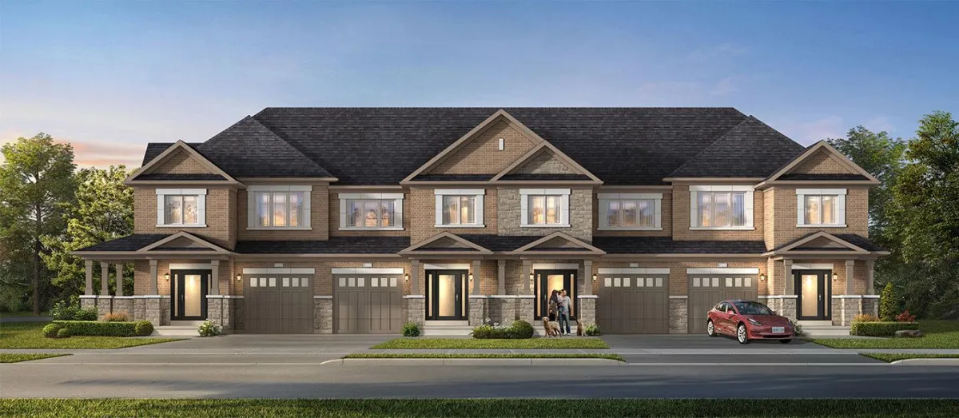
Top 5 Reasons to Buy at Sweetbriar

Prime Location
Sweetbriar is located in the heart of Milton, offering a balance of small-town charm and big-city conveniences. It’s nestled near the beautiful Niagara Escarpment, with easy access to parks, conservation areas, and recreational amenities like hiking, biking, and golfing.

Luxury Homes at Great Value
Sweetbriar offers Semi-Towns starting from $949K and Single-Family Homes starting from $1.38M, providing a range of home options for various budgets. Each home is designed with high-quality finishes and modern layouts, ensuring comfort and luxury.

Proximity to Major Amenities
Milton offers access to schools, shopping centers like Milton Mall and Toronto Premium Outlets, and excellent public transportation, making it ideal for families and commuters alike.

Natural Surroundings
With several nearby conservation areas (like Hilton Falls and Rattlesnake Point), residents can enjoy nature, from scenic hiking trails to rock climbing and peaceful nature walks, all within a short drive from home.

Exclusive Incentives
Sweetbriar homes come with great incentives like high-quality finishes (hardwood floors, granite countertops) and exclusive VIP offers, ensuring buyers get the most value for their investment.
Quick Facts for Sweetbriar Project:
Developer
Coscorp Inc.
Address
Sweetbriar, Milton, Ontario
Nearest Intersection
Thompson Rd S & Britannia Rd
Pricing
– Semi-Towns from $949,990
– 38’ Detached Homes from $1,399,900
Occupancy
April to December 2025
Units Available
20' Semi-Towns and 38' Singles
Home Types
Semi-Towns (20') & Detached Homes (38’)
Square Footage
– Semi-Towns: 1,637 to 1,702 sq ft
– Detached Homes: 2,357 to 3,336 sq ft
Maintenance Fees
Not applicable (Freehold properties)
Deposit Structure
– Semi-Towns:
* $35,000 on Signing
* $25,000 in 30 Days
* $20,000 in 60 Days
* $20,000 in 90 Days
– Detached Homes:
* $35,000 on Signing
* $35,000 in 30 Days
* $35,000 in 60 Days
* $35,000 in 90 Days
Incentives
– Platinum VIP Pricing & Floor Plans
– $5,000 Décor Dollars for Semi-Towns
– $10,000 Décor Dollars for Detached Homes
– Capped Development Charges
– Assignment Clause
– Free Lawyer Review of Purchase Agreement
– Stainless Steel Appliances and Smooth Ceilings
Features & Finishes
– Engineered Hardwood Flooring on Main Floor
– Granite or Hard Surface Countertops
– Stainless Steel Appliances
– Stained Oak Staircase
– Heat Recovery Ventilation System
Amenities
– EV Charging Stations
– Long-Term Bike Storage
– Rooftop Terraces
Get In Touch!
Property Approved Team
(647) 740-1210
(647) 551-5638
Office Address
30 Topflight Dr,
Mississauga, ON
L5S 0A8
Additional Resources
Realestate websites by www.flokiconsultingservices.com
PropertyApproved.ca | ALL Rights Reserved. Copyright 2025.
We do not represent the builders directly. All the Renderings, information, prices, specifications, floor plans and incentives are subject to change any time without notice , E. & O.E . *

